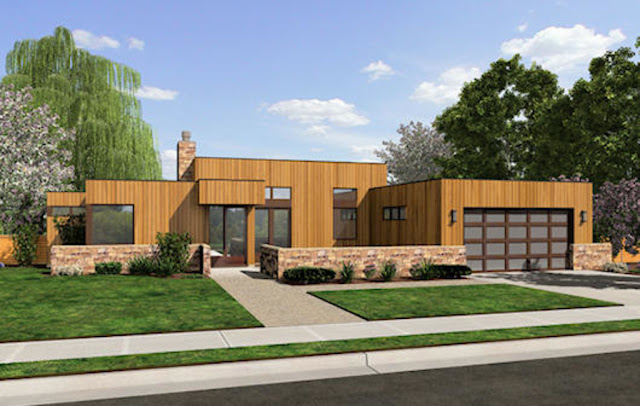With all that is going on in the world right now, I can't be sure how long it might be until I find the perfect home. In my area, realtors are still doing showings since it is considered an essential business (while not doing open houses). However, my main focus is currently gathering inspiration and contemplating the location and details I want most in a home. If I decide to build a home from the ground up there is a local building company I will visit to chat through house plans, but in the meantime I browsed the House Plans website
FROM THE COMFORT OF MY SOFA.
With so many styles and options available, I had no problem finding a slew of plans that drew me in!
I WOULD LIKE SOMETHING THAT HAS AN OPEN FLOOR PLAN, MID-CENTURY OR MODERN FEEL, AND HAS BOTH THE LIVING ROOM AND MASTER BEDROOM FACING THE BACK-SIDE OF THE HOUSE TO CAPTURE THE VIEW OF EITHER A LAKE OR FIELD I HOPE TO BUILD ON.
Plan 72-483 is a little high in square footage at 2758 since I would probably have the addition of a basement below as well (1500-2000 square feet for the main level would be a little more appropriate for my needs). But, what I love most about this plan is how you enter the garage from the side, which to me raises the curb appeal vs looking at a set of garage doors straight on. The front patio as well the angle of the roofline and style of windows on the garage and above the front door also have a very mid-century feel. Additionally, I LOVE the greenhouse - I have always dreamed of moving a dining table into just such a room for Summer dinners! And, what a large mudroom for garden prep!
When I was attending interior design school (for a short time), we visited one of our instructors homes, which I still recall to this day because it had the most amazing layout -
EVERY ROOM HAD A FLOOR-TO-CEILING SLIDING WALL THAT OPENED UP TO A COMMON PATIO IN THE CENTER.
While this was much more suited for Florida weather vs the 9-10 months of chillier to downright frigid temps in Minnesota, this communal concept is one I would still like to incorporate. Plan 48-561 has an L-shaped backside, which allows almost all rooms to enjoy the view and enter onto where I would put a patio w/ fireplace vs a pool. The angled roofline has a mid-century feel and allows for vaulted ceilings in the main living areas as well as master bedroom. One of the details that most excited me was the inclusion of banquette seating in the kitchen.
One of the properties I am looking at has a lake view on the backside, but also has acreage on the front-side that someone else owns, but will probably never be built on. Plan 445-6 takes full advantage of the lake view with a full wall of windows and combined kitchen, dining, and living room. However, it also includes a wall of windows along the front hallway and a front patio, which would take advantage of the woods view as well. I am sometimes a little leary of a common area that has no wall divisions as it can start feeling cluttered really quickly. But with some very purposeful furniture placement, I am sure I could create some natural separations.
Plan 48-505 also has a front patio like the above, but what is most appealing is that the designer has made great use of the space in only 1508 square feet (1000 less than most of the other plans). With the addition of a basement, there would be more than enough room all in all. I was hoping for a designated dining area, which this includes...as well as a long wall to place a banquette bench ;) and I think the shop area in the garage could be easily combined with the laundry room to create an enlarged mudroom/pantry.
Plan 48-460 has an almost identical floor plan to the above, however, the angled roofline allows for vaulted ceilings in both the master bedroom and study.
I like the sleek look of Plan 552-4 - it reminds me of a style you might see in Palm Springs,
BUT COULD BE A PERFECT CONTRAST TO THE SNOWY FORESTS IN MN AS WELL.
At 1716 square feet, it also lends itself to the addition of a basement. I would make a few tweaks to the plan including updating the wall divider between the dining room and living to include a double-sided fireplace and in turn replacing the current fireplace on the back wall of the living room to be floor-to-ceiling windows instead. It's curious there is a pantry directly off the garage - this could be a convenient way to unload groceries directly from the car, but without any direct access to the house and being so far from the kitchen it would more than likely be for just long-term storage over daily access.
Do you have a favorite plan? Any suggestions or thoughts based on things you have loved or not loved in your current space?

















No comments:
Post a Comment