It's been a busy Summer since moving into my home the end of June - repairs on the roof, yard work, and the top floor main living space is currently in the middle of getting painted a fresh white! You can read more about the house hunt here. But, in a nutshell, the house was everything I was looking for. The outside has a rambler feel. And, the dark chocolate board and batten siding, along with the forested lakeside setting, add a hint of cabin. Inside, the kitchen, bathrooms, and finished basement have been almost completely untouched since a remodel in the eighties - just the way I like them. Other than removal of "some" (aka many layers) of wallpaper and a fresh coat of white paint, I don't plan to make any major renovations.
Down the road when the exterior paint needs a little refresh, I may go a shade darker, or even black. But, I also really like the chocolate brown and feel it will stand the test of time. The extension on the right has large screened windows on three sides making it a great potting shed. My mom has an eye for gardening for certain. And, has started clearing out the bed around the shed so I might plant a garden next Summer. For a little more variety, she has also started replacing some of the hostas in the front beds with astilbe, ferns, sedum, rhubarb, lovage, and hen and chicks. A clothesline in front of the shed just needs some wire added, completing that area of the yard. Out front, I hope to relocate some low juniper from the side of the house. And, add tall grasses to create a mountain vibe in the landscaping and hide some of the electrical units.
A path to the right of the potting shed leads down to the lake.
Another shed on the edge of the property is currently empty, but could become a chicken coop in the future? If that doesn't fly, and it turns into something else entirely, there is lots of potential no matter what! Behind the fencing is firewood for the two indoor fireplaces and the outside fire pit.
The backyard is quite steep, but allows for a fantastic view from the top. And, wood and brick steps lead all the way down to the lake making it a fairly easy walk down - up is another story!
With a window added for a cool Summer breeze, a boathouse at shore's edge has a loft above, which could easily be turned into sleeping quarters. The bottom could be turned into a bar by cutting an opening in the side that could be lifted up. Electric is already wired in allowing for a fridge. And, water can be pumped up from the lake into the fish cleaning trough already installed creating the base for a kitchen prep area. Not shown is a brick patio just below for additional seating. Patio lights strung from the trees above would add the finishing touch.
Fairly thick brush at the base of the house on the back needs to be trimmed back, which would allow for a better view from double level screened in porches - one off of the dining room/kitchen and another from the walkout basement.
The living room was added on shortly after the home was built and has amazing almost floor to ceiling windows that face the lake and empty forested lot next door. The custom valances have already been removed to further highlight the view.
Because this room was an add-on, exterior windows still exist in the corner. The one straight ahead, I propose to remove and frame out creating a pass through window from the kitchen. The smaller one on the left, I propose to remove and frame out as a door enabling a person to walk from the front door straight into the living room instead of needing to walk through the kitchen.
Prior to the addition, I imagine this was the owners living room. However, I imagine it now as a dining room, perfect for dinner parties in front of a cozy Winter fire.
Valances and mirrors will be removed again here to highlight the view. Throughout the home additional lighting will be added to brighten it up along with the fresh white paint. The area under the chandelier could be a reading nook or a place for a small breakfast area.
The sliding doors lead to one of the screened in porches. My initial thought is to make this an outdoor dining space by using a second dining table I have, which is metal and would survive the elements year round.
I have never seen cabinets like the ones in this house with thin wood planks on the front! The counters have a really nice neutral speckled pattern. I think both will look very modern once white walls have replaced the faux brick wallpaper.
Downstairs off of the finished basement is the second screened porch. This one I envision with a hammock for naps.
Since these photos were taken, little updates have already made made changes! And, I can't wait to share the progress!


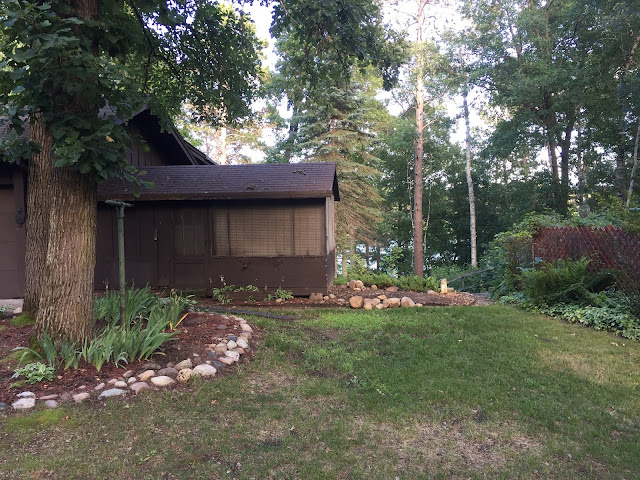











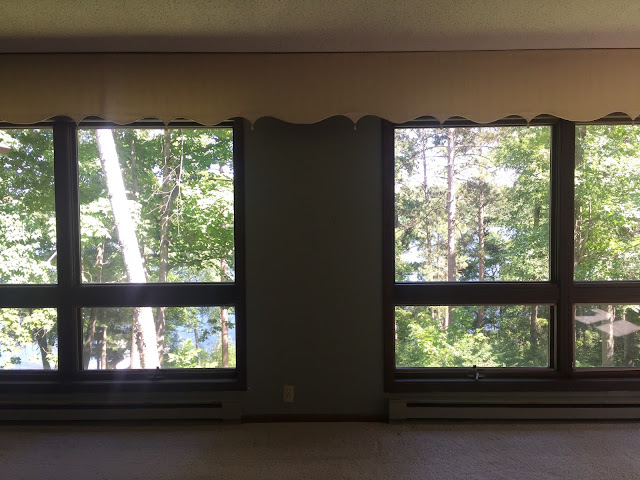


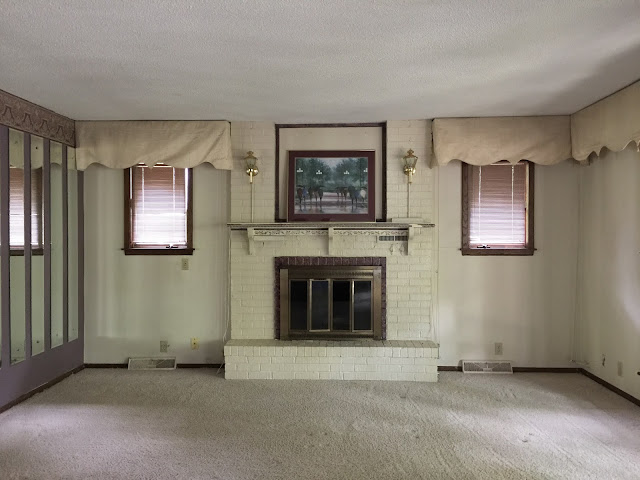




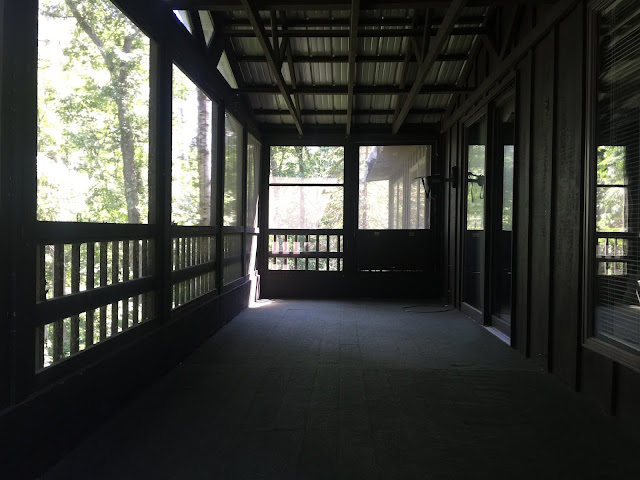



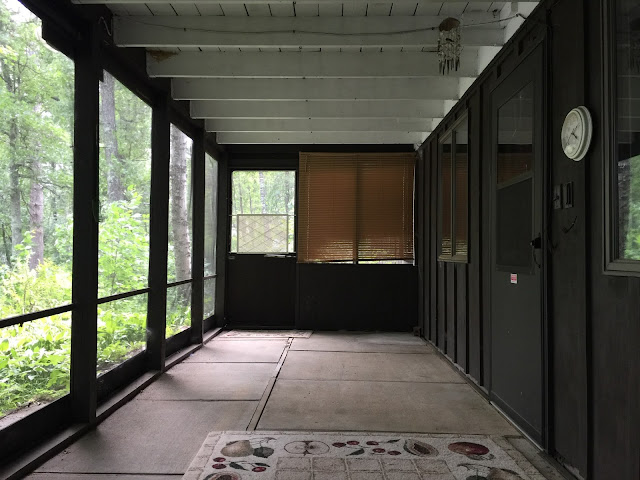
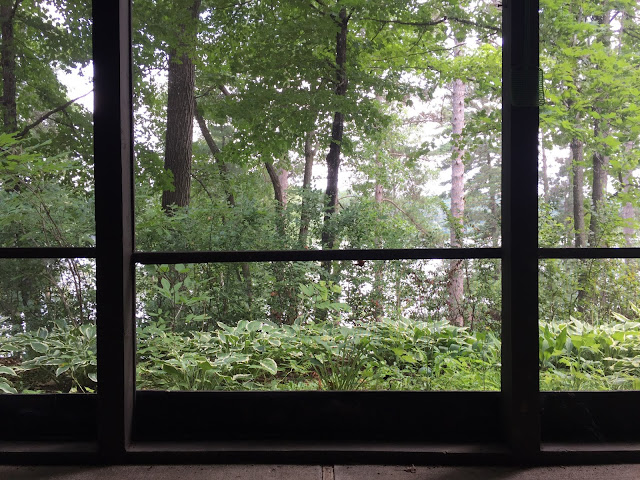
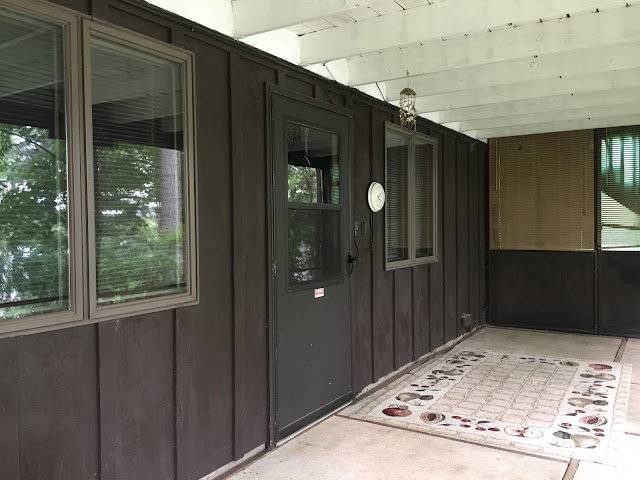
No comments:
Post a Comment